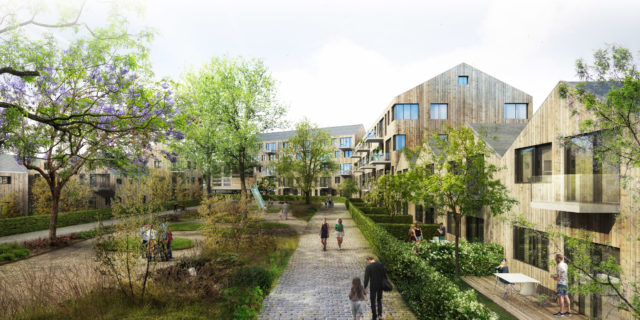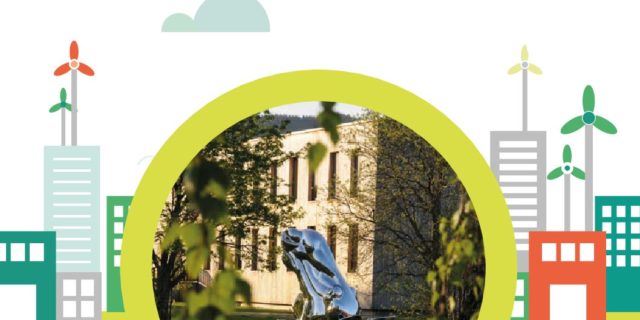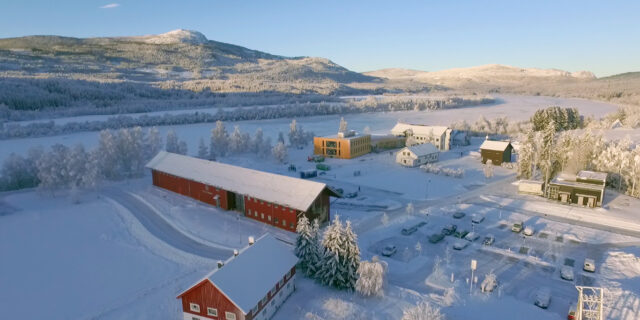
Dette er FME ZEN


Vi vil muliggjøre overgangen til et lavkarbonsamfunn ved å utvikle bærekraftige nabolag med null utslipp av drivhusgasser.
Vi er overbevist om at våre fremtidige byer og lokalsamfunn må ha optimal energibruk, og være gode steder for mennesker å leve og jobbe i.
Årsrapporten 2023 er ute!





































